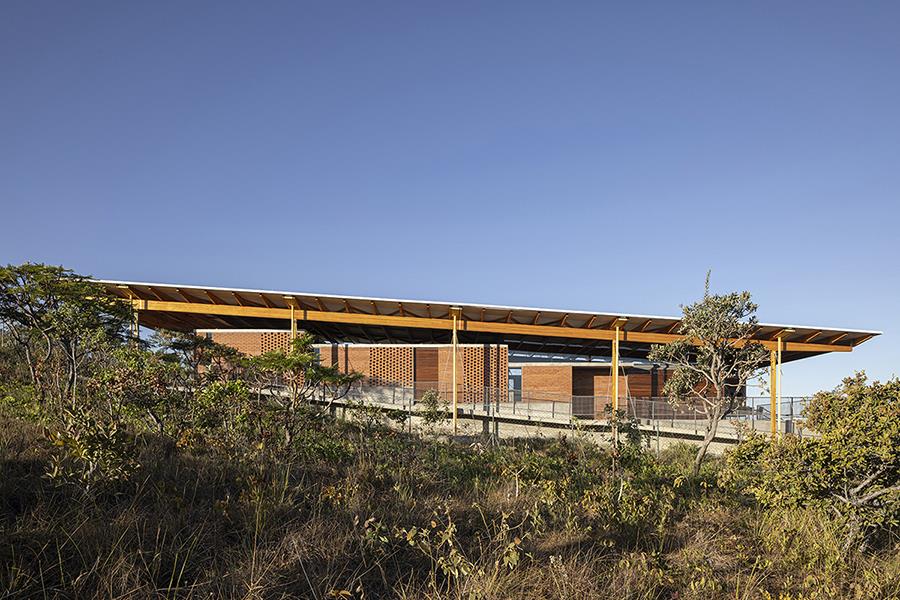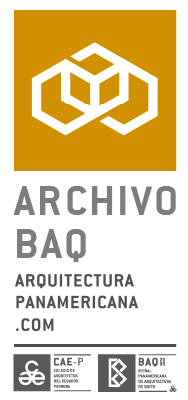PALICOUREA HOUSE

Premio de participación: Premio Panamericano
Categoría de participación: Vivienda Unifamiliar
País de representación: Brasil
Autores:
Arq. Henrique Eduardo Caldas Coutinho
|
Arq. Daniel Mangabeira da Vinha
|
Arq. Matheus Conque Seco Ferreira
Memoria
The Palicourea House is located in a rural area in the village of São Jorge, Alto Paraíso de Goiás, close to the limits of Chapada dos Veadeiros National Park, inserted in the country’s second-largest biome, the Cerrado, which covers more than 772,000 square miles, nearly a quarter of Brazil. The Cerrado is the world’s most biodiverse tropical savanna. Thus, the whole project is an experiment about a way to inhabit the region, considering the specificities of the program and its context as well as the possibilities of a positive coexistence between humans and nature.
The complex consists of two buildings: a house and a studio. One of the family members is a landscape architect who works with native species from the Cerrado, aiming for its preservation. The studio is also her home-office, and it will also host artistic and educational activities. The internal spaces were placed at different levels and adapted to the existing topography. A system of stairs and ramps connect the building’s internal and external levels.
The structural system of both buildings is composed of two parts: the exposed concrete structure and solid brick walls – the “core”- and the glued laminated wood (Glulam) roof. The aim was to combine local labor and traditional building materials with a large lightweight structure made from reforestation wood, remotely prefabricated, and assembled on site. The two parts of each of the buildings are structurally independent so that it was not necessary to obtain a high level of precision in the local phase of the construction.
The buildings are equipped with “E.S.S.” photovoltaic energy systems, installed on the studio roof. In turn, both the roofs have a single slope that follow the general topography of each side of the hill. They are interrupted by lines of gutters to collect rainwater that will be filtered and stored in small tanks at the lowest points of the lot to be periodically pumped by pumps powered by photovoltaic energy to a water tower located at the highest point of the lot. The Cerrado is limited to two dominant seasons throughout the year: wet and dry. The idea is to use rainwater minimize the use of water from the public supply system throughout the year, mainly during the dry season. Sewage from sanitary basins and kitchen sinks is processed in underground eco-stubs before passing to the soil infiltration tanks.
The Glulam roofs do not touch the concrete structural core of the buildings. However, both structures are connected through fixed glass panels that are part of the windows and doors of the house´s living room and the studio´s working space. Therefore, it was essential that the complete stability of the wooden structure was guaranteed against eventual deformations and movements that could be caused by winds. That´s why the wooden structure rests on triangular foundation blocks where the pillars and their stabilization tie-rods are anchored. These blocks also receive rainwater from the gutters and have different levels of implantation adapted to the natural stretches of the topography.
