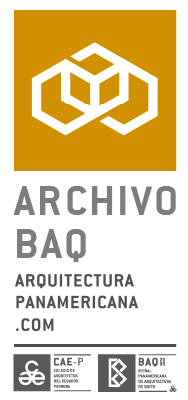CampusRO, Rosenheim

Premio de participación: Premio Hábitat Social y Sostenibilidad
Categoría de participación: Arquitectura Sostenible y Eficiencia Energética
País de representación: Alemania
Autores:
Arq. ACMS Architekten GmbH, Wuppertal
Memoria
On an area of approx. 1.4 hectares, an existing use of a metalworking company was abandoned. Numerous communication possibilities were created by the structural design. The special feature of a open structure continues the communal green meeting places into the third dimension. Further functional modules, from study rooms to multi-functional rooms for common use, enable a variety of encounters. A café with a roof terrace on the 6th floor with a view of the mountains becomes a centre of attraction. The design includes the construction of 211 new flats for students and a boarding house with 40 additional flats.
The target of a certification by the DGNB German Sustainable Building Council in platinum standard (the highest possible standard), required particularly close cooperation between all those involved in the planning. Thanks to the client‘s partnership approach, the executing companies were firmly integrated into the development process as early as the planning phase. Thus, in addition to prefabricated sanitary units, a hybrid building structure with load-bearing timber walls and timber-concrete composite ceilings could be developed in a cooperation between shell construction and timber construction companies. Above all, the coordination of the construction processes of the different prefabricated modules required intensive work on joining techniques and construction logistics. The digital models were also used for energy monitoring and a highly digitalised operation of the building. Saving guidelines are established based on the behaviour of the building users. The use of fossil fuels is avoided. A photovoltaic system with battery storage ensures over 70% self-sufficiency in electricity. Toxic materials that can affect the indoor air quality are avoided.
This project could only be realised with the help of a previously created BIM model and the extension of the cooperative planning team directly to include the executing companies and their competence for construction. The integral planning approach is thus coupled here with a further dimension in terms of new partnership models with the execution side. A high energy-efficient air conditioning system is inserted. The constant support of a DGNB auditor, the different planning variants could be optimised both monetarily and with regard to sustainability certification. When considering the entire life cycle, the use of wood plays a major role due to its CO2 storage capacity. In addition, the building material contributes to a reduction in construction time due to the prefabrication of the timber panel elements in the factory. Compared to a solid construction method, around 1,250 tonnes of CO2 could be saved. Over a period of 50 years, the project even saves 6,350 tonnes of CO2 compared to a reference building in conventional construction. The wood comes from regional forests. PEFC certification guarantees sustainable forest management. 100% of the tested and suitable waste material from a former warehouse that previously stood on the site was reused. Numerous cooling green spaces have been created. Bee nourishing shrubs and nesting boxes for birds were also planned. Rainwater is kept on the property for as long as possible via green roofs, green courtyard areas and infiltration trenches.
