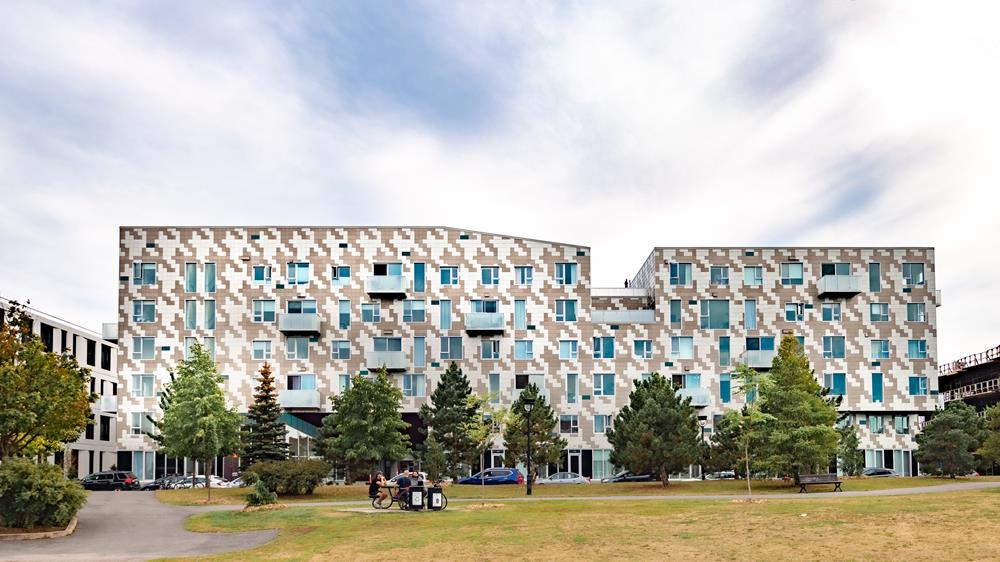Cité Angus – Phase 1

Premio de participación: Premio Panamericano
Categoría de participación: Vivienda Multifamiliar
País de representación: Canadá
Autores:
%tratamiento% Rayside Labossière architectes
|
%tratamiento% SIDCAN (general contractor)
|
%tratamiento% Leroux + Cyr (structural engineer)
|
%tratamiento% Énergère (mechanical engineer)
|
%tratamiento% Desjardins Expert Conseil (civil, mechanical and electrical engineer)
|
%tratamiento% NIP Paysage (landscape architecture)
Memoria
Cité Angus – Phase 1 is the first of several planned projects of the new mixed-use eco-district by the Société de développement Angus. The LEED ND – Platinum project is reclaiming an industrial site formerly owned by the Canadian Pacific Railway.
The 6-storey multi-unit residential project incorporates the sustainable initiatives established by the SDA: to construct the first part of a thermal energy transfer loop to link all the buildings in the new district; to offer a variety of outdoor spaces that include ecological corridors and promote active mobility, relaxation, or privacy; and to reinterpret the neighbourhood and its industrial heritage through the introduction of a bold, unconventional lifestyle.
The project typology is a reinterpretation of Le Corbusier’s Cité Radieuse layout, using a single common corridor for every three floors. Instead of a typical floor plan with a double-loaded corridor, Cité Angus’ building section allows two-level apartments to stack on one another. Each apartment occupies the whole building section on one floor and a subsequent half to accommodate the corridor and interlocking unit. This layout affords front and back exposure, cross-ventilation, and more bedrooms per apartment than usual, resulting in the creation of more than 100 floor-through condominiums with three bedrooms each, two thirds of which met Montreal’s requirements for an affordable family housing grant.
Surrounding a courtyard larger than five tennis courts, the building offers each condominium a view of the secluded common space. A bermed structure animates the center of the courtyard, housing a multi-use communal room and an easily accessed bicycle storage. The symbolic heart of the project, the berm, affords privacy for the ground floor units by blocking direct views. More importantly, creates an articulated place for residents to climb and play, to interact or simply sit and enjoy. Inspired by European apartment complex courtyards, the space offers an extraordinary Montreal experience for young parents to raise their children in a dynamic and safe environment which encourages a car-free lifestyle.
The design of the cladding is inspired by the variety of materials around the site and the industrial artifacts of the Angus train yards. A light-refracting, tinted aluminum tile cladding is laid out in a tessellated motif and interrupted by touches of iridescent color. The choice of a houndstooth pattern, iconic in the fashion world, was selected for its history as a neutral variant of Scottish tartans; again, a nod to the importance of Richard Angus, namesake of the site and co-founder of CP Rail. The graphic design stands as an audacious statement about contemporary ornamentation in architecture.
Having resolved the exceptional volumetric challenges stemming from the massing and nesting of the units, the typology created in Cité Angus demonstrates that there are still novel yet practical solutions in architecture that can have significant positive effects on its inhabitants, our neighbourhoods, and our cities. The building unabashedly stands out, inviting families to live in the city rather than follow the suburban exodus, to embrace a community-oriented lifestyle, to move together towards a sustainable and vibrant future.
