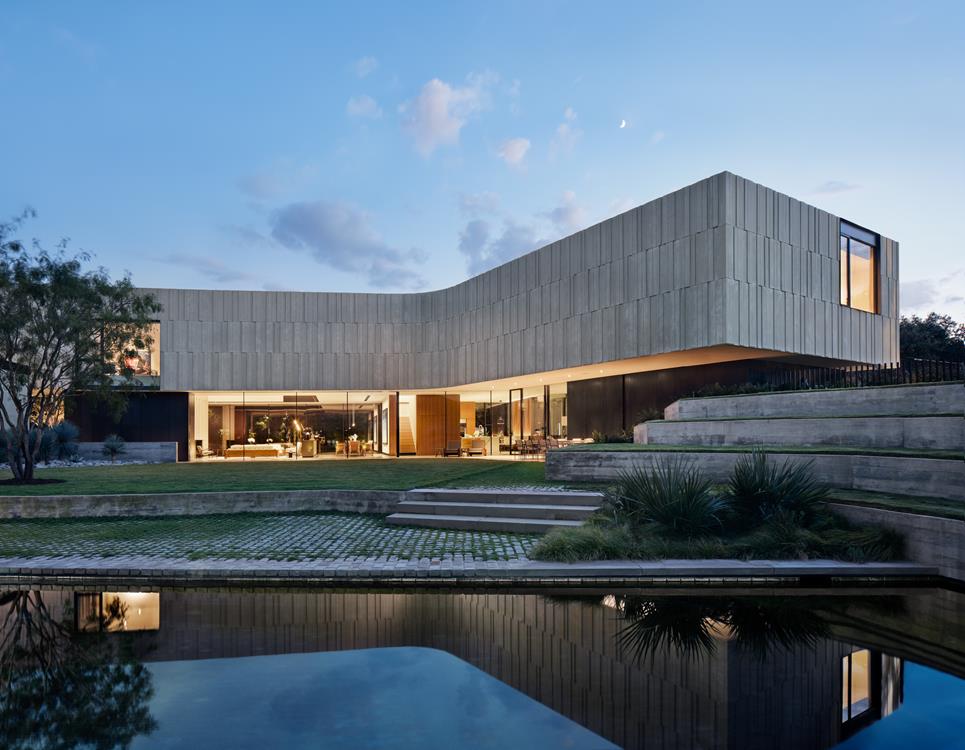Highland Park Residence

Premio de participación: Premio Panamericano
Categoría de participación: Vivienda Unifamiliar
País de representación: Estados Unidos
Autores:
Sr. Kevin Alter
|
Sr. Ernesto Cragnolino
|
Sr. Tim Whitehill
|
Sr. Michael Woodland
|
Srta. Jenna Dezinski
Memoria
The Highland Park Residence offers a counter proposal to the contemporary Tudor mansions and French chateaus of this tony Dallas neighborhood. On a property without any significant natural features or trees, and neighbors looming on either side, our design creates an extraordinary interior environment. Here, an incredible new landscape disguises the garage and is an invitation to occupy in new and unexpected ways. An unadulterated stone bar hovers precariously at the building line, bends to define a private setting, and cantilevers 35’ at the entry. A separate gallery building supports this private milieu behind, and provides a carefully calibrated setting for a significant rotating collection of art.
A series of expectations are created from the outset, and unanticipated spaces unfold as the visitor meanders through the property. Inside, one is alternatively drawn horizontally into the landscape and further into the house; the living room is carved into the stone bar above providing a space of unexpected height, while bewildering curved glass panels and enormous retracting glass doors encourage the transition through the building into the landscape. Raw and refined finishes are paired ubiquitously, with mill finished steel abutting carefully composed Indiana limestone panels, and custom, hand-made tile & glazed volcanic stones from Guadalajara coupling with refined walnut cabinetry & stainless-steel fixtures. Impeccably detailed throughout, the building provides both a tangible material presence and an abstract ground against which the vicissitudes of nature, art and social occasion are highlighted.
The clients understood the opportunity to build a house as something very special, and were heavily involved with the design and construction process. They devoted a lot of time and energy to every aspect of the design, and lived across the street for the 30 months of construction, visiting the site daily. A great deal of attention was paid to creating a gallery space that had just the right light quality for certain, significant pieces, while at the same time creating rooms and areas in the main house that would house other works from their collection. Similarly, the architects worked very closely with the landscape architect to create an environment that seamlessly moved between a highly orchestrated interior, and a carefully constructed landscape. As a consequence, the house in a large part arises from the particular personalities and desires of our clients, as well as the combined design team. Having lived previously in well-appointed, albeit more traditional homes, the opportunities that the Highland Park Residence has afforded them to live in a new and compelling fashion have been extraordinary – a home that provides for all their domestic and artistic desires simultaneously.
