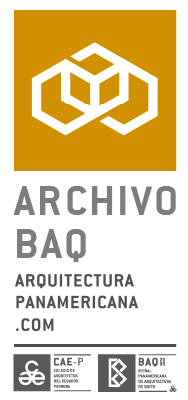Museu do Pontal

Premio de participación: Premio Panamericano
Categoría de participación: Equipamiento
País de representación: Brasil
Autores:
Arq. Alexandre Brasil Garcia
|
Arq. André Luiz Prado de Oliveira
|
Arq. Bruno Luiz Coutinho Santa Cecília
|
Arq. Carlos Alberto Batista Maciel
|
Arq. Paula Zasnicoff Cardoso Duarte
|
Arq. Rafael Gil Santos
|
%tratamiento% %autor%
Memoria
Housing the largest and most significant collection of Brazilian Popular Art, the original Museu do Pontal was settled in an old house transformed into an exhibition space at Recreio dos Bandeirantes, amid an exuberant natural landscape of Rio de Janeiro. In 2014 the Museum suffered several floods due to the construction of a large vertical condominium for the Rio Olympic Games that modified the natural landscape. After years struggling to protect its precious collection from imminent risk, the museum obtained from the City Hall the cession of a new plot at Barra da Tijuca.
The main characteristic of the original site was a synthesis between a remarkable landscaping and austere buildings defined by a non-monumental scale, with a sense of respect and care to the powerful delicacy of the collection. Nonetheless, the new site presented a blank slate: regular geometry, flat topography, absence of significant vegetation, uninteresting close views; and long higher significant views. Building a new Museum there required simultaneously the construction of the place: interweaving of reinvented landscapes at their various scales. Both the landscaping – by Roberto Burle Marx’s office – and the architecture were conceived as a living feature that will transform and grow on time.
In the new location, this interaction between architecture and landscape was reinterpreted through the control of the scale of the new building and a careful study of the sequence of internal spaces that alternates rooms, patios and gardens. A materially simple and direct architecture reinforces the delicacy of the collection avoiding on the other hand dissolution amid the pulverized suburban surroundings. The facades are fragmented, alternating gardens that improve the ambiance of the interior spaces and define intervals along the exhibition narratives as glimpses of the exterior world.
A modular constructive logic articulates concrete walls, steel beams and light enclosures and forms an environmental system that allows to easily adapt the building to new demands. These elements, organized on a 9x9m modular grid, create a controlled alternation between indoor spaces and outdoor gardens, single-height and double-height rooms, serviced and servant areas. This allows the construction to be modulated in time, in stages that keep up with the development of the institution itself. The building now open to public is just the first stage of a living structure.
The decision to avoid air conditioning for the collection and the exhibition spaces as in the former building oriented a high-ceiling structure with natural ventilation that provides very comfortable spaces with a very low demand of energy. In the first months of operation, the museum reached the peak of visitants corresponding to a year of visitation in the former location. This intense occupation changed positively the place, characterized by a very low density and sparse occupation. The implementation of the museum and its activities carried out through crowd funding, creating a close relationship between the public and this new place, which is permanently under construction. This museum pays homage to the words of Roberto Burle Marx: “Time completes the ideas.”
