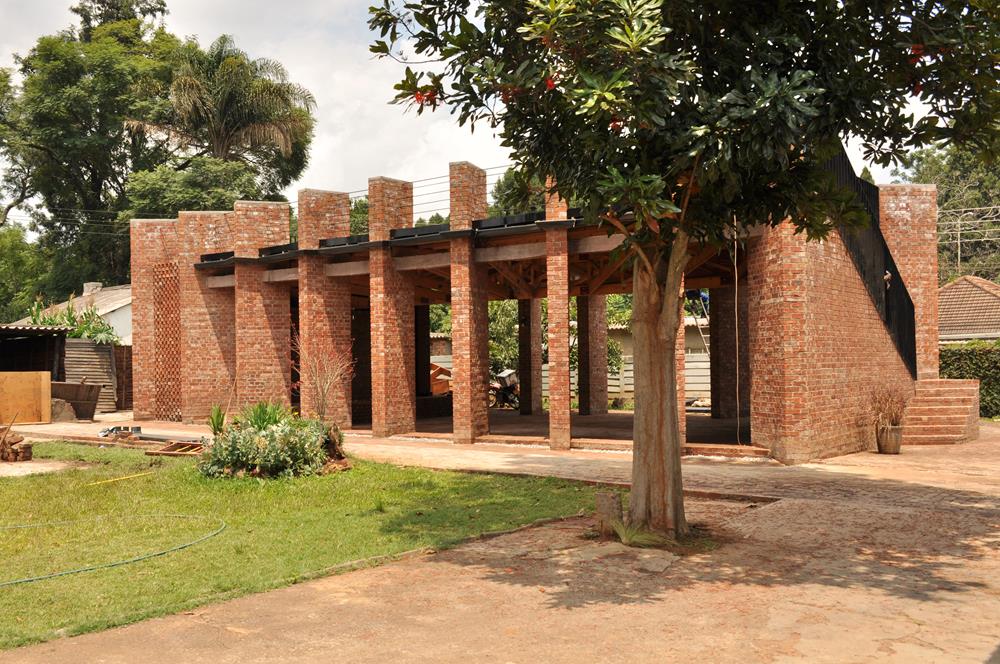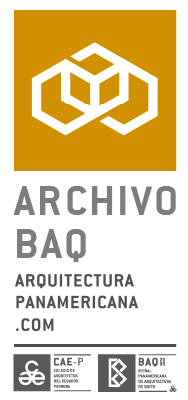The Pavillion

Premio de participación: Premio Hábitat Social y Sostenibilidad
Categoría de participación: Hábitat Social y Desarrollo
País de representación: The Pavillion
Autores:
Arq. Kristina Egbers
Memoria
The Zimbabwe German Society is planning a new event pavilion in the garden of its Zimbabwean headquarter in the capital city Harare. The long existing gazebo, a traditional Zimbabwean roof structure made of wooden supports and a wooden roof structure with a thatched roof, had to be dismantled due to structural defects.
The design of the new pavilion is based on an open structure made of masonry columns, which twist at different angles towards the outside space, so that the respective direction opens into another part of the garden. This defines the entrance zone, an orchard or the garden that can be part of the events. The depth of the masonry columns forms an intermediate zone between inside and outside and serves as a buffer. This means that there is no need for any openings such as doors or windows.
The roof structure consists of timber trusses standardized in Zimbabwe. The special thing about it is that the individual beams follow the angles of the masonry columns and are horizontally mirrored. The result is a newly staged interior for concerts and events using conventional construction methods. The flat roof can thus accommodate a roof terrace.
The Pavilion is a new place where the community can come together. Because public events such as readings or concerts take place regularly. It forms a protected space in the center’s equally quiet garden area. At the same time, various events of the cultural center itself take place here, such as language lessons or “Kaffee Deutsch”, which serves as a meeting and informal exchange space for people learning and interested in German.
