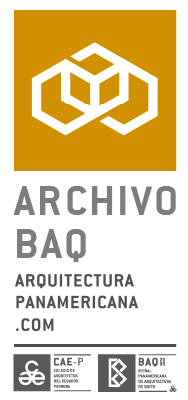The Phenix

Premio de participación: Premio Hábitat Social y Sostenibilidad
Categoría de participación: Arquitectura Sostenible y Eficiencia Energética
País de representación: Canadá
Autores:
Arq. Lemay
|
Ing. Martin Roy et Associés, Ingénieurs
Memoria
Originally built in the 1950s, the metamorphosis of this abandoned warehouse showcases an adaptive reuse of Montreal’s industrial heritage: Dubbed the Phénix for its regenerative approach to the relationship between architecture and the environment, Lemay’s Montreal office took neglected space and transformed it into an experimental design laboratory for an expansive transdisciplinary team of architects, designers and creatives. In its renewed form, the building reflects a confluence of best practices in architecture, urban planning, landscape architecture, urban design, interior design, and the sustainable development strategies of its Net Positive™ framework.
An embodiment of the firm’s commitment to built environments with positive environmental impacts, the Phénix’s efforts in active and passive energy efficiency, carbon footprint reduction, renewed purposing, and design focused on the health and well-being of its users makes it one of the most ambitiously sustainable and human-centred buildings in North America. These efforts have earned project several recognitions, among which include: a rare three-star Fitwel rating, a Zero Carbon Building Performance Standard, a LEED-Platinum certification, and a registration to the Petal Certification from the International Living Future Institute.
The office’s open-plan workplace design promotes collaboration through a myriad of spaces found along a bustling ‘main street’ that connects all three of the structure’s floors: Lined by continuous integrated furniture to maximize space for informal meetings, relaxation and brainstorming sessions on one side, proverbial ‘storefronts’ line the opposite side with conference rooms, cafés, a library and archives while acting as a buffer between the thoroughfare’s activity and a concentrated workshop where employees can ideate and explore their work.
The office in its entirety benefits from views of abundant vegetation surrounding the Phénix, and its facilities have been designed to ensure thermal comfort as well as air quality and healthy living habits. Inside, an abundance of natural light and natural ventilation fuels both employees’ circadian rhythms and comfort alongside green walls and vegetated areas found on every floor. Its layout encourages movement, and the building is host to spaces dedicated to fitness and healthy eating, while the mind finds focus and inspiration through original works of art and industrial chic accents.
As part of this transformational project, an abandoned building is now fully occupied, soils have been decontaminated and vegetated areas provide respite from the surrounding heat islands, with a white roof covered in 379 photovoltaic panels and deliberately limited parking further reducing detrimental effects on its urban surroundings. With thermal and electric storage to support it’s off grid capability, the Phénix is a model for resource efficiency, energy self-sufficiency, and social and natural connectivity, the Phénix’s creation demonstrates the possibilities and promise for future use and densification of North America’s aging infrastructure.
