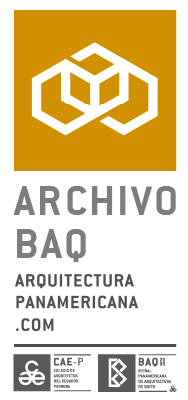Variowohnen Bochum

Premio de participación: Premio Hábitat Social y Sostenibilidad
Categoría de participación: Arquitectura Sostenible y Eficiencia Energética
País de representación: Alemania
Autores:
Arq. ACMS Architekten GmbH, Wuppertal
Memoria
The new buildings revitalize a former mining site in the immediate close to Bochum University. The buildings are designed as hybrid construction. A shell structure with wide-span hollow prestressed concrete floors on steel beams, the exterior walls as prefabricated timber panel walls. Despite the fire class required by the building code, it was possible to use wood as a cost-effective and CO2-binding material in the facade. This was made possible by a corresponding exemption based on the technical building regulations introduced in Switzerland since 2005. With 6,900 m2 of façade area, the use of wood panel elements achieves CO2 savings of 430 tons in comparison with a solid construction. The detailing allows the prefabricated façade elements to be installed without scaffolding and without the need for reworking. The compact design and good orientation towards the sun enabled the economical implementation of a passive house with a high air quality. A photovoltaic system was installed to further reduce primary energy consumption. Greening and temporary storage of surface water contribute to climate-sensitive open space design. The tree population was preserved and supplemented with heat-insensitive, native woody species. Fruit trees invite harvesting. Plant troughs designed for herbs and vegetables are used for student self-sufficiency. Green roofs and retention swales in the yards reduce water discharge to the storm drain.
As part of the Variowohnen subsidy program, 258 student housing spaces were realized. With this program, the BMI Federal Ministry of the Interior, for Construction and Home Affairs, aims to create affordable housing for students, trainees and senior citizens as part of the research initiative Zukunft Bau. The project was funded with 3.3 million euros by BMI Federal Ministry of the Interior, for Building and Home Affairs via the BBSR, Bonn, and with 13.6 million euros from the housing subsidy of the State of NRW, which was applied for in parallel. All buildings are barrier-free. Each floor has an additional common living space with kitchen use. Additional common rooms are available on a higher level as learning rooms. Due to the minimised construction, load-bearing interior walls can be almost completely dispensed with. The later adaptability to different utilization concepts is thus made possible with little effort. The buildings were classified as an outstanding project under the federal government‘s Variowohnen funding program and achieved the Gold Standard according to DGNB (German Sustainable Building Council). In the „ecological quality“ criterion, the project even achieves the platinum standard with a degree of fulfillment of over 95%. Materials that emit toxic materials are avoided.
A monitoring system is established for the main parameters that affect energy efficiency and thermal comfort. The planning and realization of the model projects „Variowohnungen“ was scientifically accompanied in a process lasting several years. The result of the superordinate accompanying research, is the content of a research report. Sustainable construction is not a privilege for luxury apartments. It is also possible in publicly subsidized housing construction. This was made possible by a trans-disciplinary integrated architecture and engineering design in all stages of the project.
