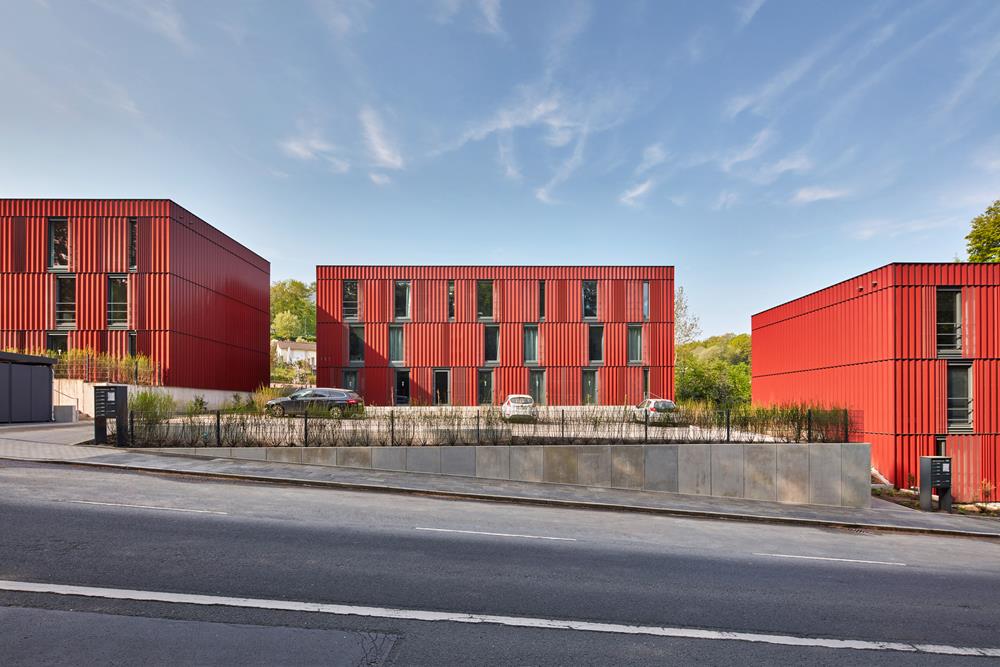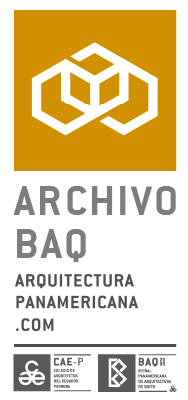Variowohnen Wuppertal

Premio de participación: Premio Hábitat Social y Sostenibilidad
Categoría de participación: Hábitat Social y Desarrollo
País de representación: Alemania
Autores:
Arq. ACMS Architekten GmbH, Wuppertal
Memoria
In the immediate vicinity of the University of Wuppertal, a remaining plot of land was used to provide 132 student housing spaces. The site was long considered undevelopable due to its very narrow layout and extreme slope. The design transforms the specific characteristics into a positive: the slope is used for the height-shifted development of the houses and for minimizing the built traffic areas. The narrowness of the site is compensated by means of designed boundary crossing. The existing infrastructure of the Bergische Universität Wuppertal with public transport, parking garages, gastronomy, computer center and connection to district heating is used. As part of a research program, a modular system was developed that realizes high-quality and affordable living space on reduced areas for different users. Individual rooms are switched over different common areas, from single apartments to 6-person shared apartments. The special feature of this construction project is the extremely compressed access area.
Sustainable construction is not a privilege for luxury housing. It is also possible in publicly subsidized housing. The buildings achieve the Gold Standard of the DGNB (German Sustainable Building Council), which is currently still very unusual in publicly subsidized housing construction. By means of the passive house standard, the energy requirement was reduced to 40% of the EnEV requirements. The construction method with a high proportion of wood ensures CO2 savings of over 200 tons in comparison with a solid construction. The façade can be largely dismantled and reused. The axial dimension is designed in such a way that, for example, office use is possible as a conversion scenario. By means of e-mobility, car sharing and public transport, the parking space requirement was reduced to 20%. In order to document the innovative approaches from the funding program, the entire planning and construction phase was scientifically accompanied and evaluated. The aim is to derive transferable recommendations for action. The central goal was to provide a sustainable development impulse for good coexistence in the immediate vicinity of the university and to create urgently needed affordable housing. Variably usable communal areas are provided as decentralized zones in the residential groups, at a central location for larger events and by incorporating the open spaces. In the ecologically designed open spaces, there are both communal and individually usable areas. Here, a differentiated offer is provided in the form of sports and recreation areas as well as kitchen gardens for self-sufficiency (urban gardening).The users of an adjacent allotment garden settlement as well as the future users of the buildings were involved in the planning processes at an early stage.
The result of the superordinate accompanying research, is the content of a research report. An architectural-sociological evaluation has been carried out. The research focused on the flexibility and adaptability of the housing created to different user groups, the spatial-social quality of the apartments, as well as cost efficiency and concepts for reducing construction time, for example through modularization and prefabrication.
